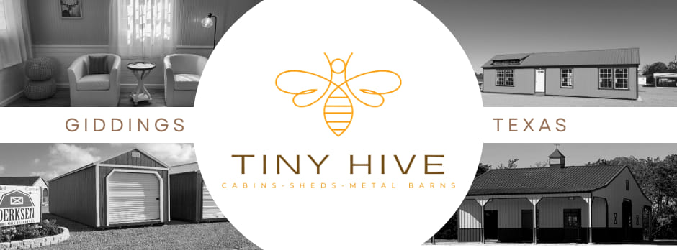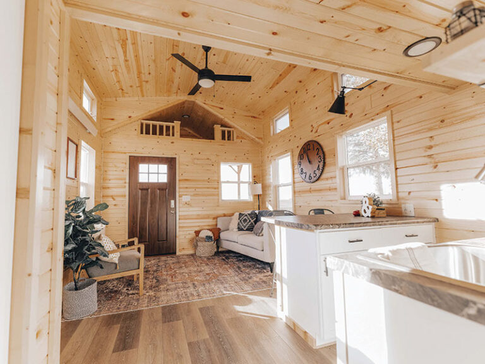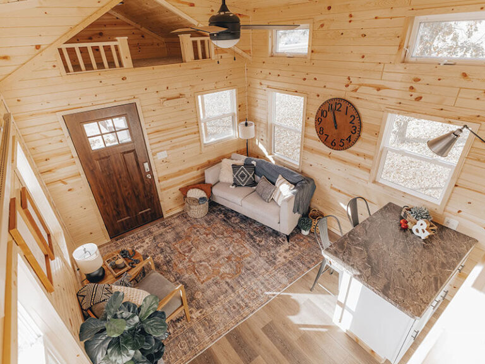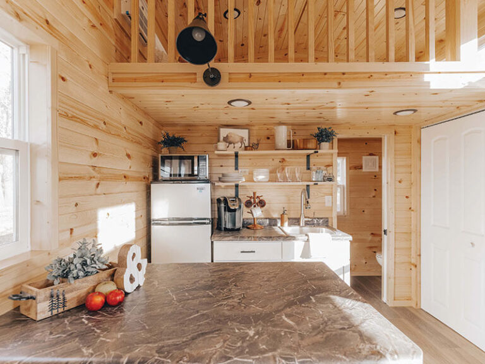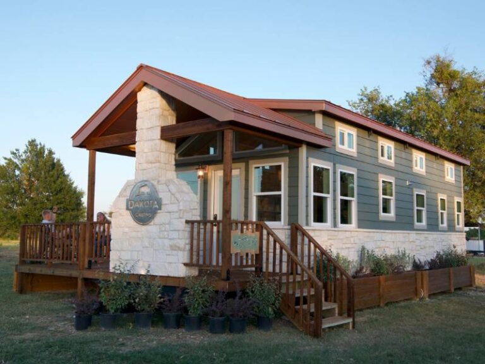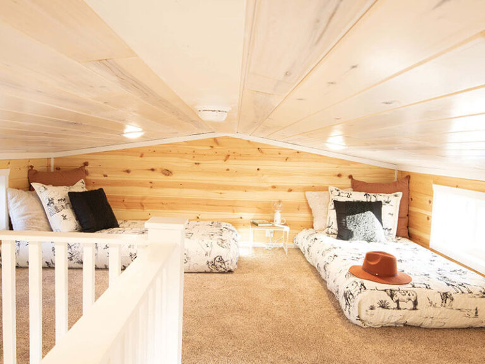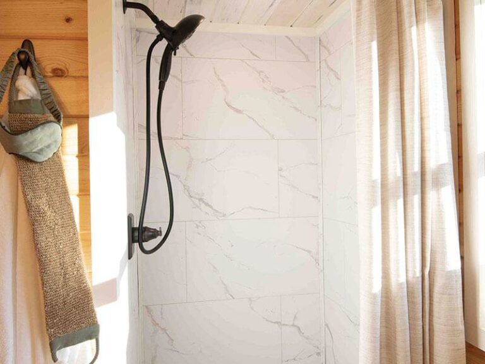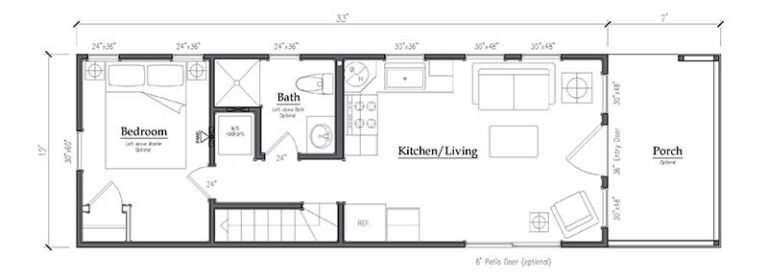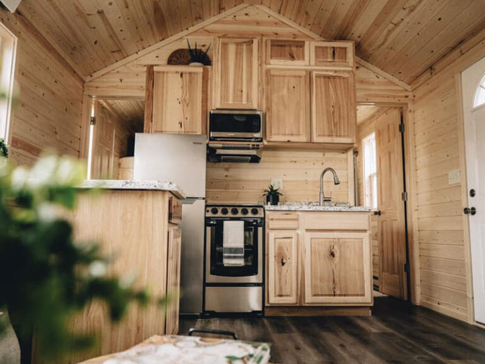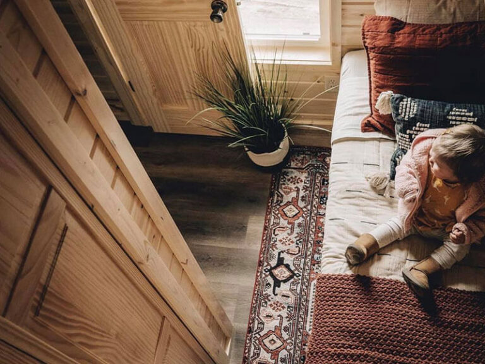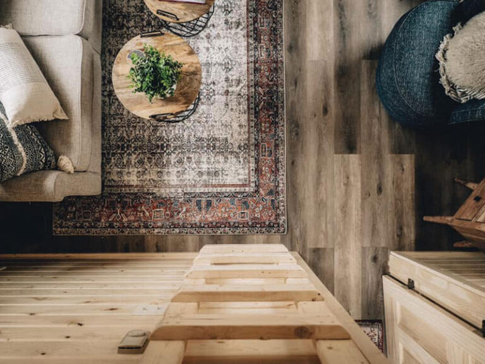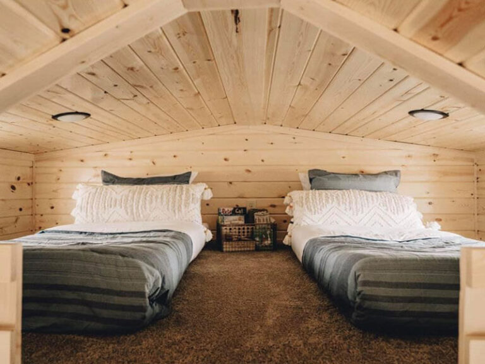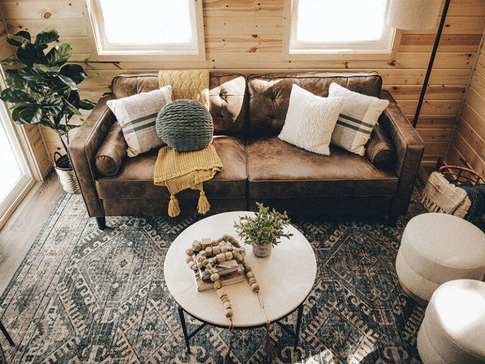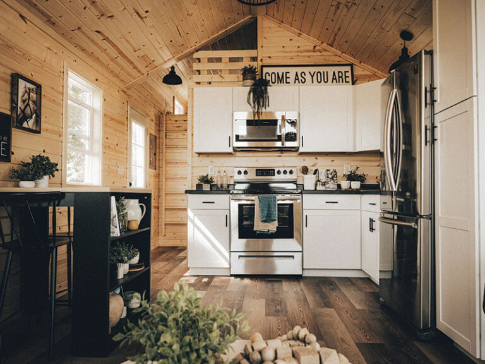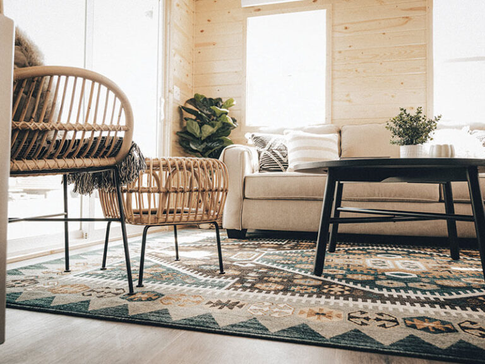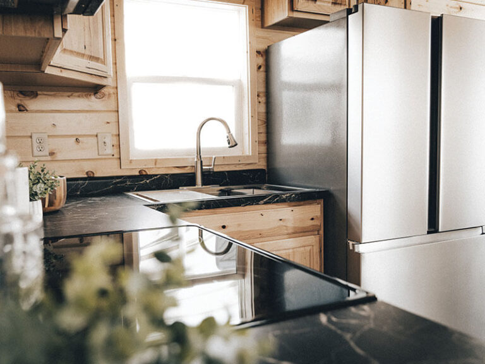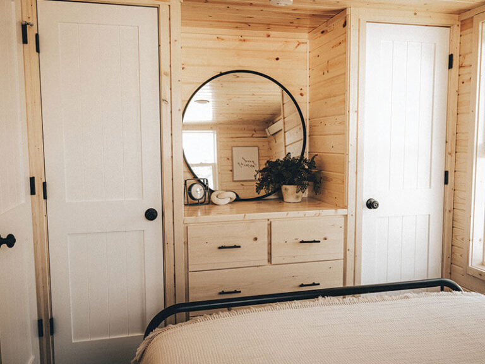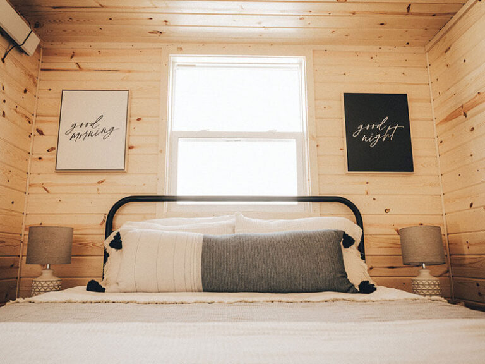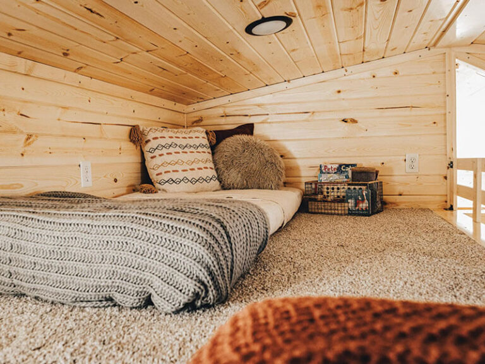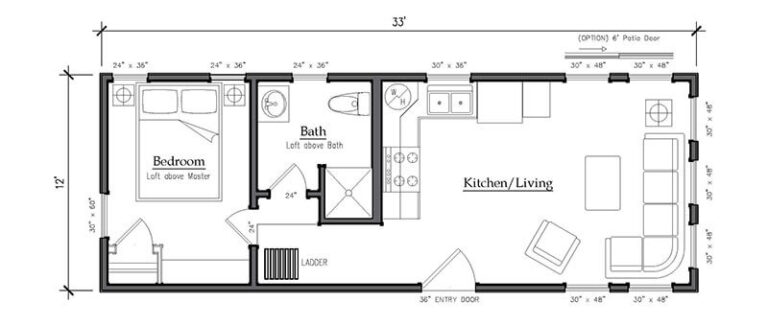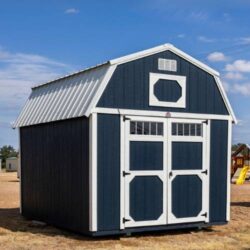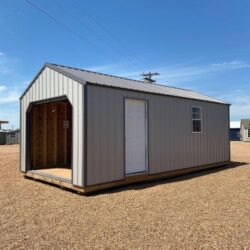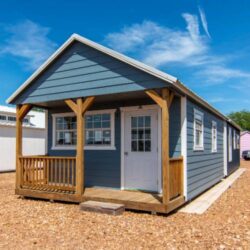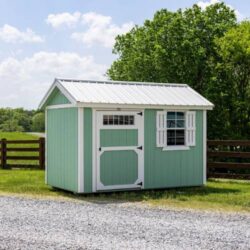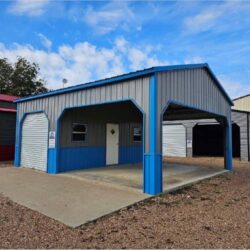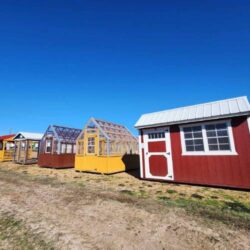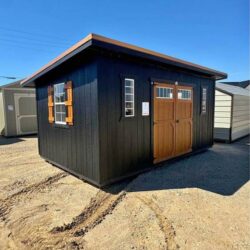
Scout
Studio with 1 Bath
Dimensions: 12’ x 21’ + Porch
Square Feet: 251 SF + Loft
Our latest and tiniest tiny home – a perfect oasis for private or commercial use.

Trailblazer
1 Bed, 1 Bath
Dimensions: 12’x33’ + optional porch(s)
Square Feet: 396 + Loft
Beauty meets function in this compact cabin that feels like a luxurious home.

Model M
2 Bed, 1 Bath
Dimensions: 12’ x 33’
Square Feet: 392 SF + loft
The ultimate weekend cabin with space to sleep 8+. Designed for heavy use.

Model A
1 Bed, 1 Bath
Dimensions: 12′ x 33′ + optional porch(s)
Square Feet: 392 SF + Loft
This home is perfect for efficient year-round living. The Model A offers a spacious living area, full kitchen appliances, and vaulted ceilings. Ideal for first-time buyers, empty nesters, or keeping aging parents nearby.
Frequently Asked Questions About ADU Cabins
What is an ADU cabin?
An ADU cabin is an “Accessory Dwelling Unit,” a small, separate living space on the same property as a main home. It can be used as a guest house, rental, office, or private retreat.
What sizes and floor plans are available for ADU cabins?
Tiny Hive offers a variety of ADU cabin sizes and layouts. Popular options include one-bedroom, one-bath units with open living space, as well as larger designs with lofts or porches.
How long does delivery and setup take?
Delivery timelines vary depending on your location, site preparation, and the level of customization. After placing your order, we’ll provide an estimated delivery date.
Request Information
Pricing Disclaimer
Please note that prices mentioned are subject to change based on the customization of the shell and interior finishes. Clients have the option to halt the build-out process at any time if they wish to complete it themselves. Please ask our sales team to go over the terms and conditions of a cabin build out for more information on customizing the finish out process. Clients are required to pay for all services provided, and the building will be delivered and set up accordingly. The prices mentioned do not include delivery or set-up; they only cover the cost of the building itself. The customer is responsible for connecting utilities once the project is completed. It is important to note that Tiny Hive, LLC does not offer in-house financing for buildings with interior work. The monthly payment estimates for the Rent To Own program are only applicable to the shell of the building from Derksen Portable Buildings. Any interior work is considered aftermarket and does not qualify for the Rent To Own program offered by Derksen.
Tiny Hive coordinates installations through local, independent contractors. Photos shown may include prior work by those contractors and/or licensed stock from Derksen, Safeguard, Tree Frogs and/or Lee County Farmers Market. We do not claim ownership of third-party images; all rights remain with their owners. To report a photo or request removal, contact us.
